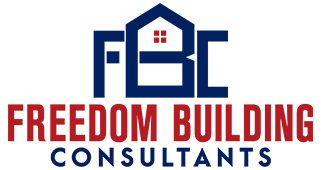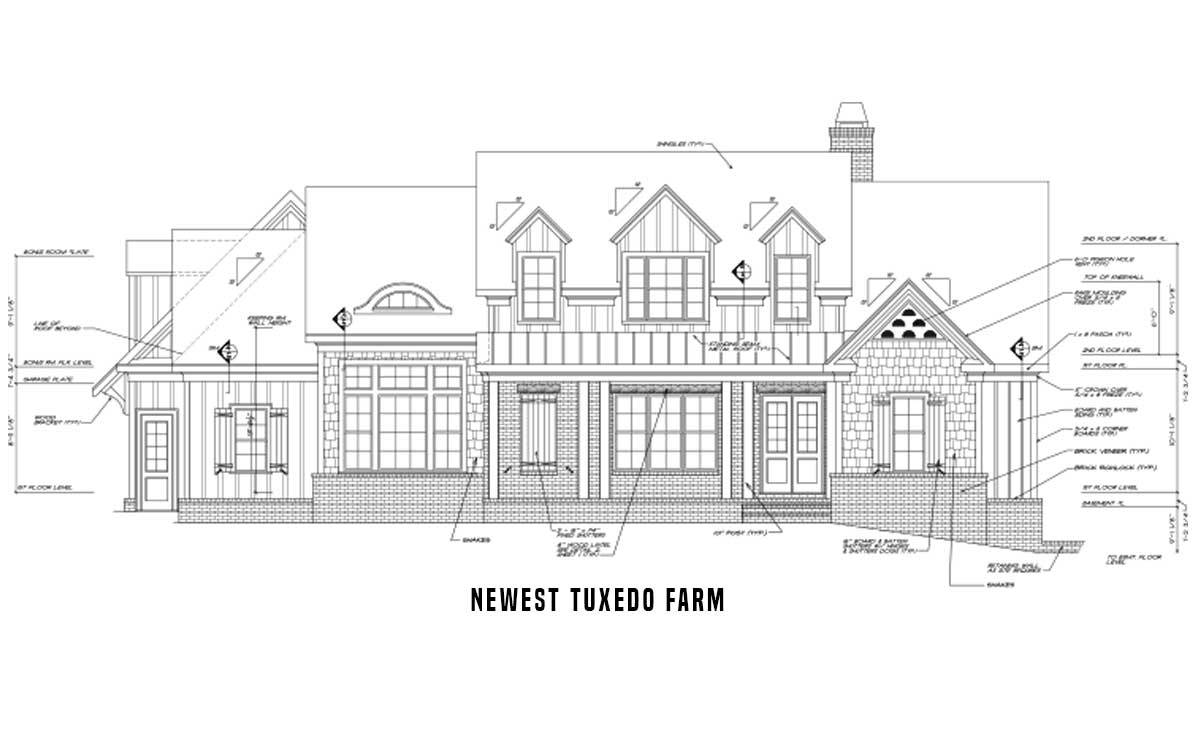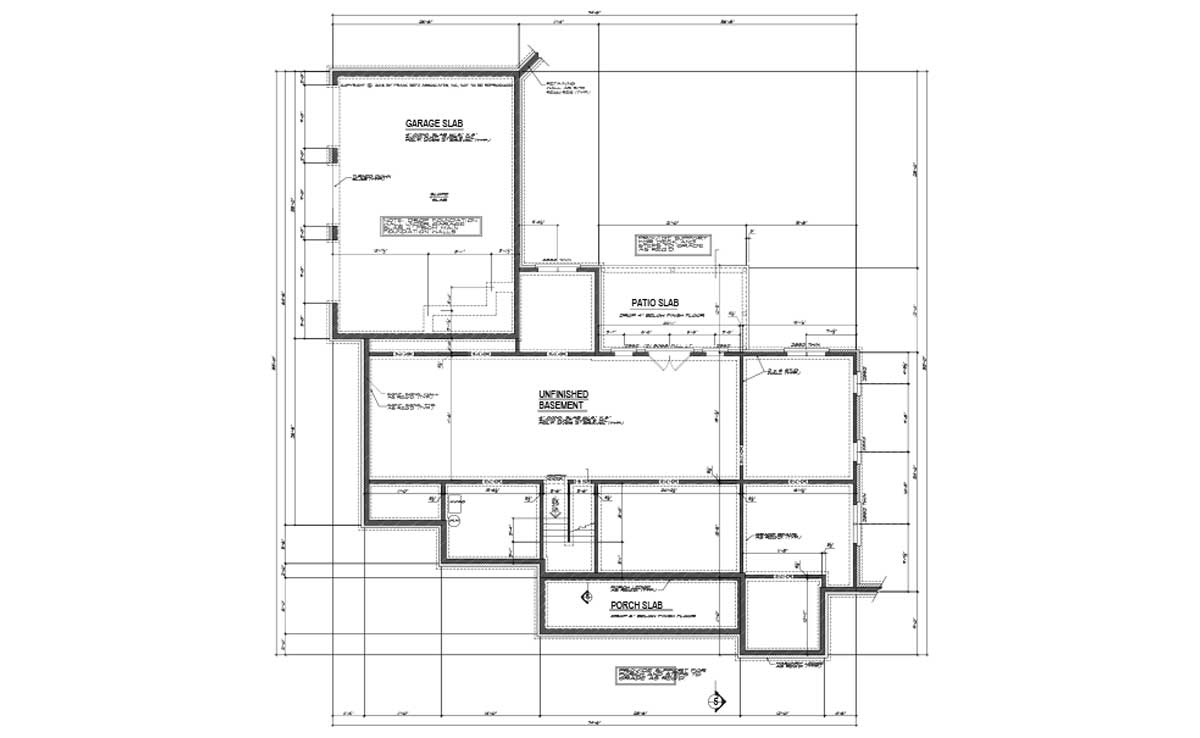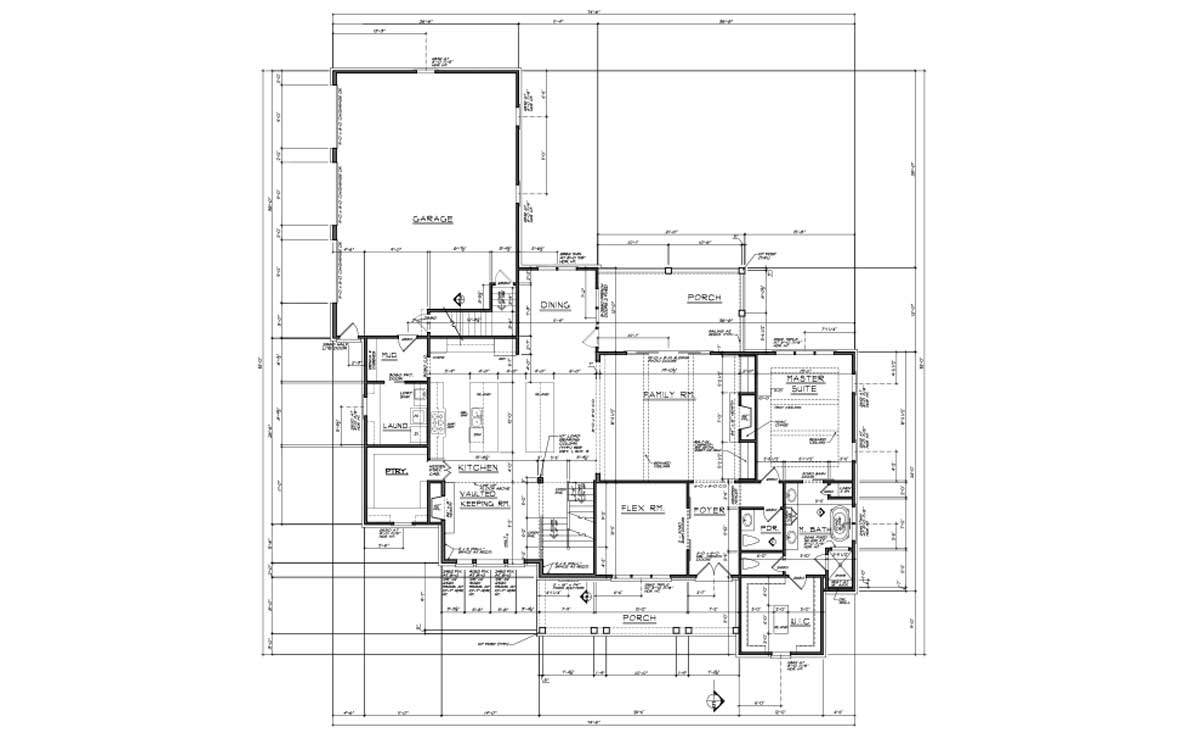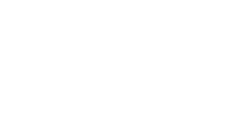TUXEDO PARK II
TUXEDO PARK II
Tuxedo Park House Plan – The Tuxedo Park is a perfect blend of old and new. The elevation style is old world English with Cotswold elements while the interior design is open and modern. The exterior has a prominent front porch and classic dormers that break the cornice line. Fieldstone is the main material with board-and-batten accents.
The main feature of the first floor is the large open concept kitchen, dining and living area. The family room has a beamed ceiling and warming fireplace adjacent to a dining area that will hold a farmhouse dining table. The kitchen is fully appointed with a large island to gather around. The mudroom is the perfect transition space between the garage and kitchen. The master suite is on the first floor for privacy and convenience.
The master suite has a beamed ceiling and a spa-like bath. The second floor features three bedrooms each with a walk-in-closet as well as access to a bathroom. The loft space can be an entertainment area or a quiet place for studies or reading. The large bonus room can be finished for additional space and configured in many, many ways.
Project Details
SQUARE FOOTAGE
Square Footage Total: 3306
First Floor: 2251
Second Floor: 1055
Garage: 836
Basement: 2251
Opt. Bonus: 660
BEDROOMS
4 Bedrooms
BATHROOMS
3 Full Bathrooms
Get A Quote Today
We look forward to hearing from you and discussing your project. Feel free to reach out using the form below and we will be in touch within 24 hours.
